
Energy Modeling & Value Engineering
ENERGY MODELLING
Our team members have in excess of 25 years experience in thermal modeling, which dates back to 1986. Currently, much of our modeling work in relation to LEED-USGBC or Estidama rating systems takes place using Design Builder, Visual-DOE and e-Quest.
We are presently completed several energy model projects under Estidama for Abu Dhabi Urban Planning Council. They include, among others, the Danat Al Emarat Hospital, Borouge Innovation Centre, Petroleum Institute, Al Maqta ADNOC Residential Development, Al Forsan, Fibrex and many more.
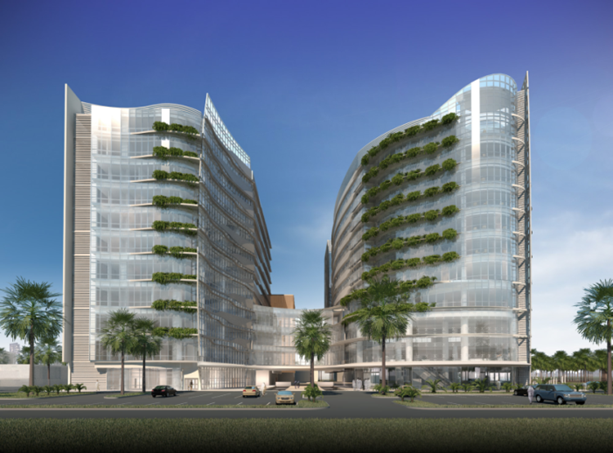
Danat Al Emarat Hospital
Whether simple or multi-storey buildings, our modeling work involves a series of parametric analyses on the effect of orientation, massing, construction materials, glass and shading on the cooling load. For each run, the cost implications are also assessed, thereby enabling us to calculate the initial cost and long-term energy budget in each case.
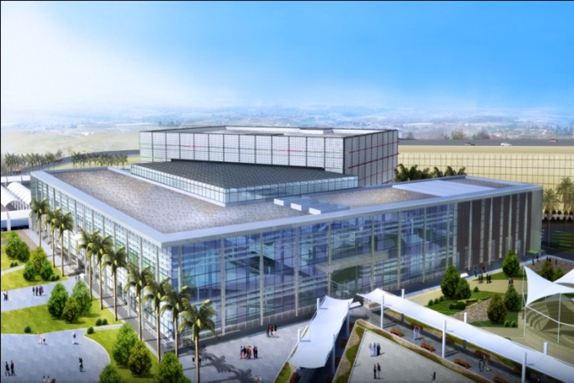
Petroleum Institute
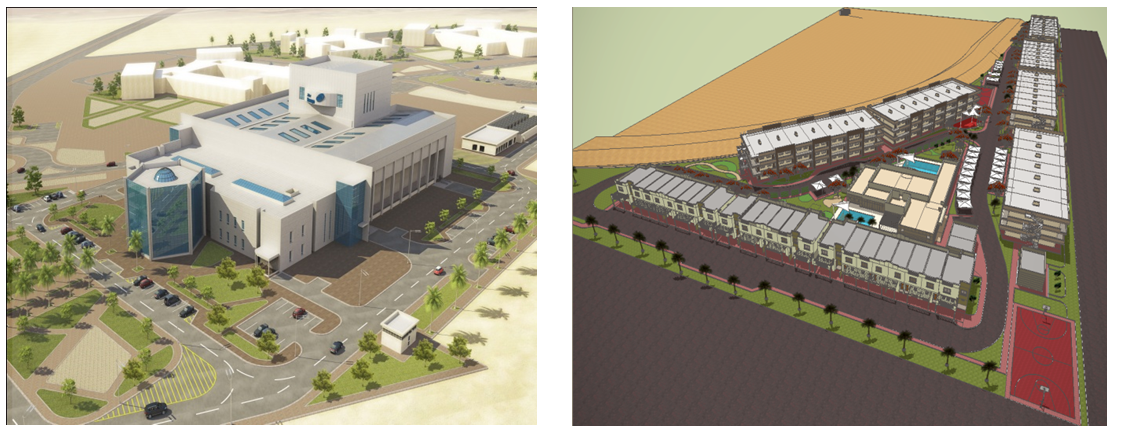
Borouge Innovation Centre Al Forsan Staff Accommodation

Maqta Staff Accommodation
Greenfield routinely runs thermal simulations of complex of buildings in totality taking into account the diversity factors of the various buildings. It is well known that the location and height of buildings can impact the degree of shading to each other and buildings of different nature meet the peak chilled water demand at different times of the day. By exploring these differences Greenfield can calculate the optimum chilled water plant to reduce initial cost by applying the proper diversity to minimize equipment redundancy.
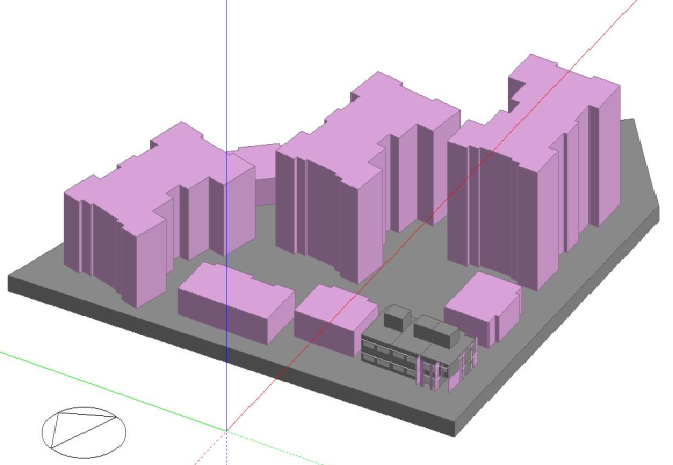
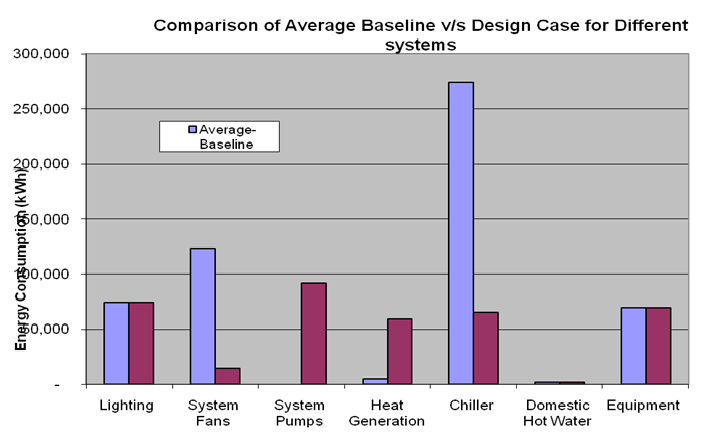
Typical 3D Energy Model Typical Energy Model Result
Energy Value Analysis
Value analyses for new projects has the advantage of reducing initial capital cost, improving operating cost in the long term and avoid flaws at design stage.
Our engineers have been involved in Value Analysis projects since the early 2002 with the development of the Green Community and later the Burj Development in the UAE.

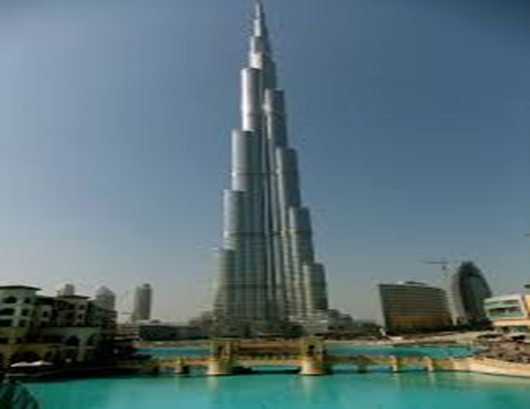
Nathani Heights Burj Dubai Downtown Development
Using our envelope design expertise and building modeling tools, we review the cooling load calculations and optimize the size of chilling equipment avoiding unnecessary redundancy. We calculate the energy consumption for any building at design stage to help the Client to set the correct service charge and predict the energy expenditure.
In case of infrastructure projects, we run parametric studies of the orientation, construction materials, glass, external shading and more to optimize the cooling load for each typical building. We then optimize the electrical and cooling loads in totality taking into account the diversity factors for the various buildings, depending on their physical location, height and nature.
By exploring these differences we calculate the optimum chilled water plant to minimize equipment redundancy, and hence reduce initial capital cost.

Bank Credit Agricole, Cairo, Egypt
The figure below shows the effect of various parameters on the design cooling load for a sample project, thus helping to identify the most cost effective and yet most efficient deign option.

